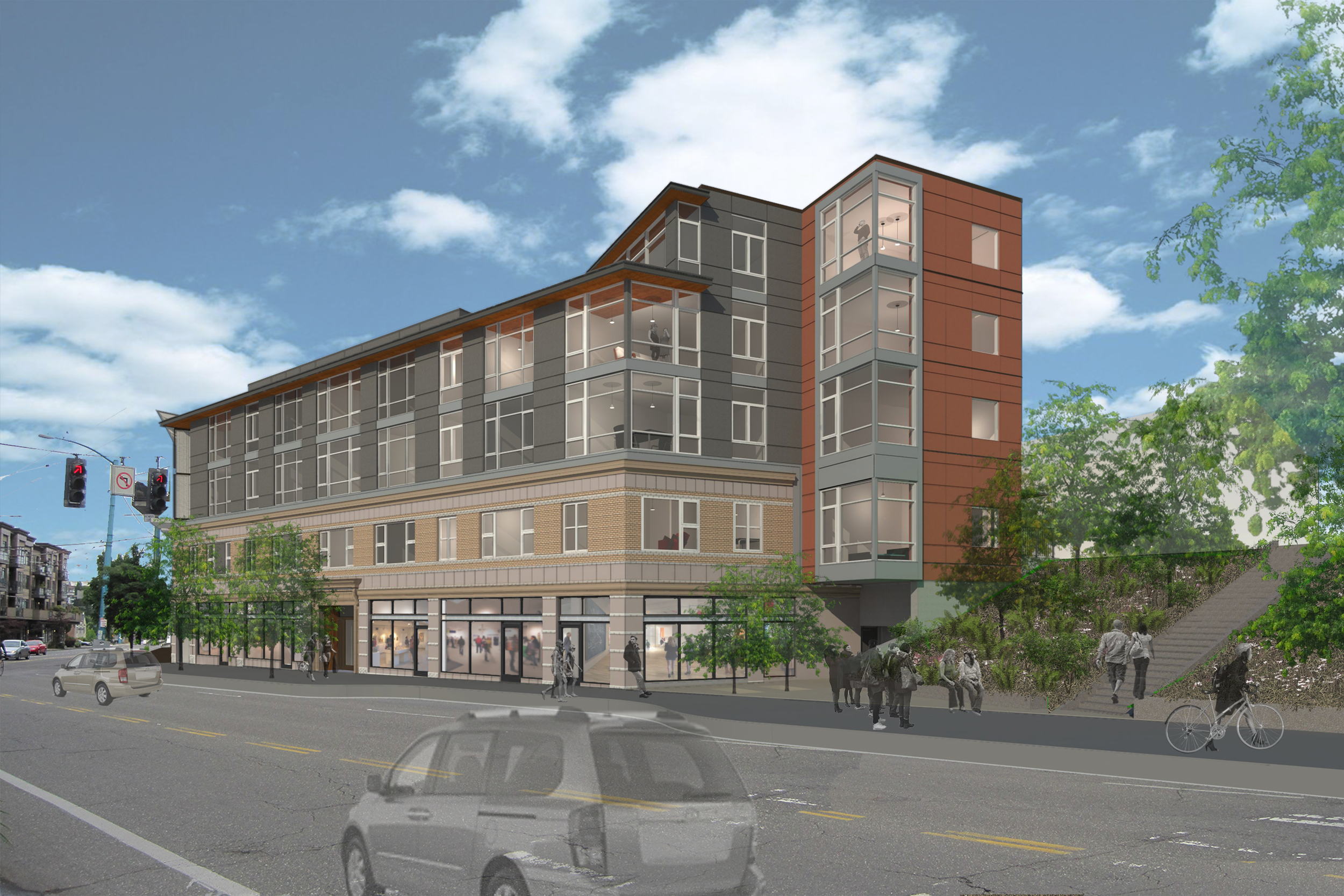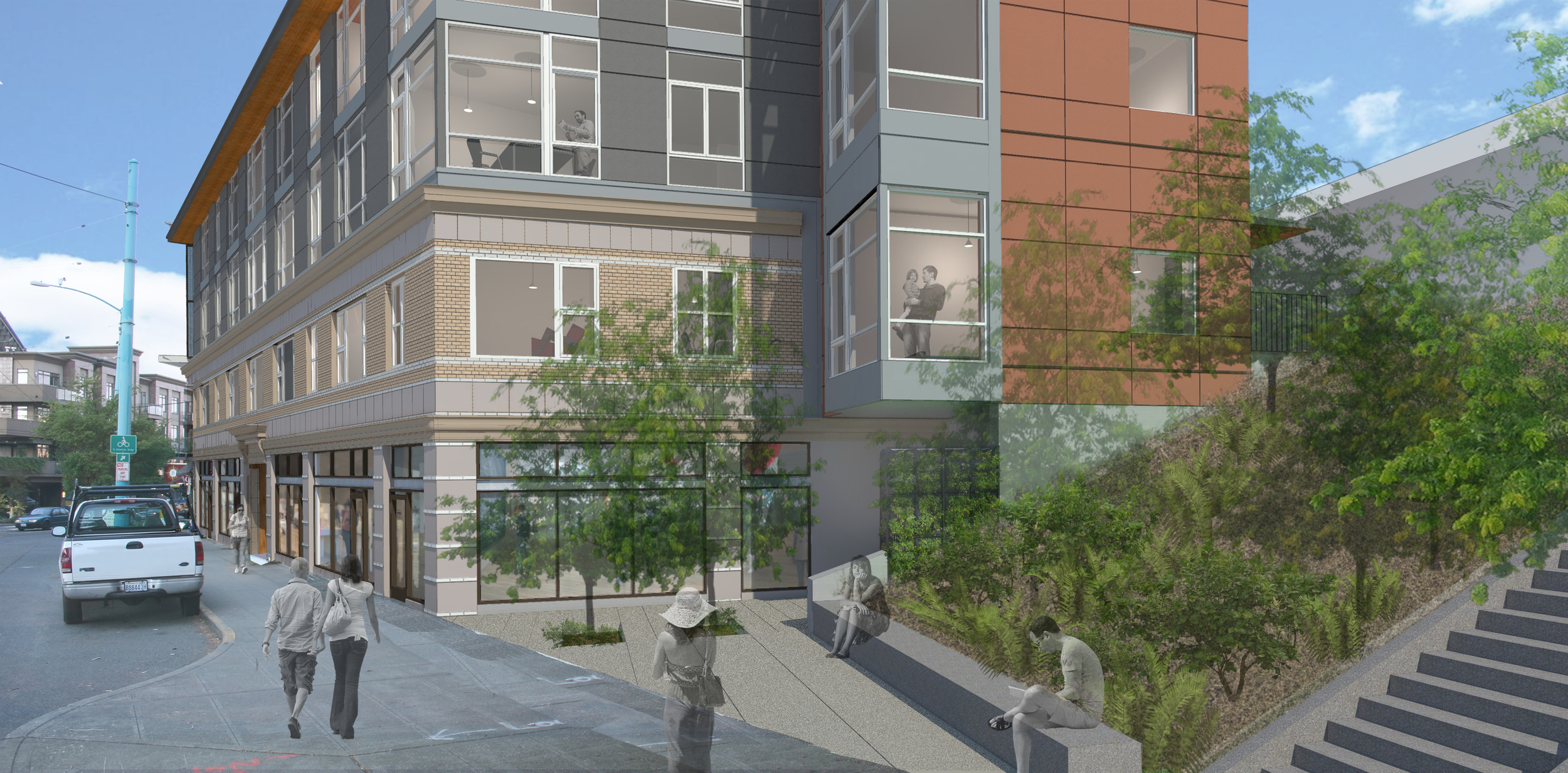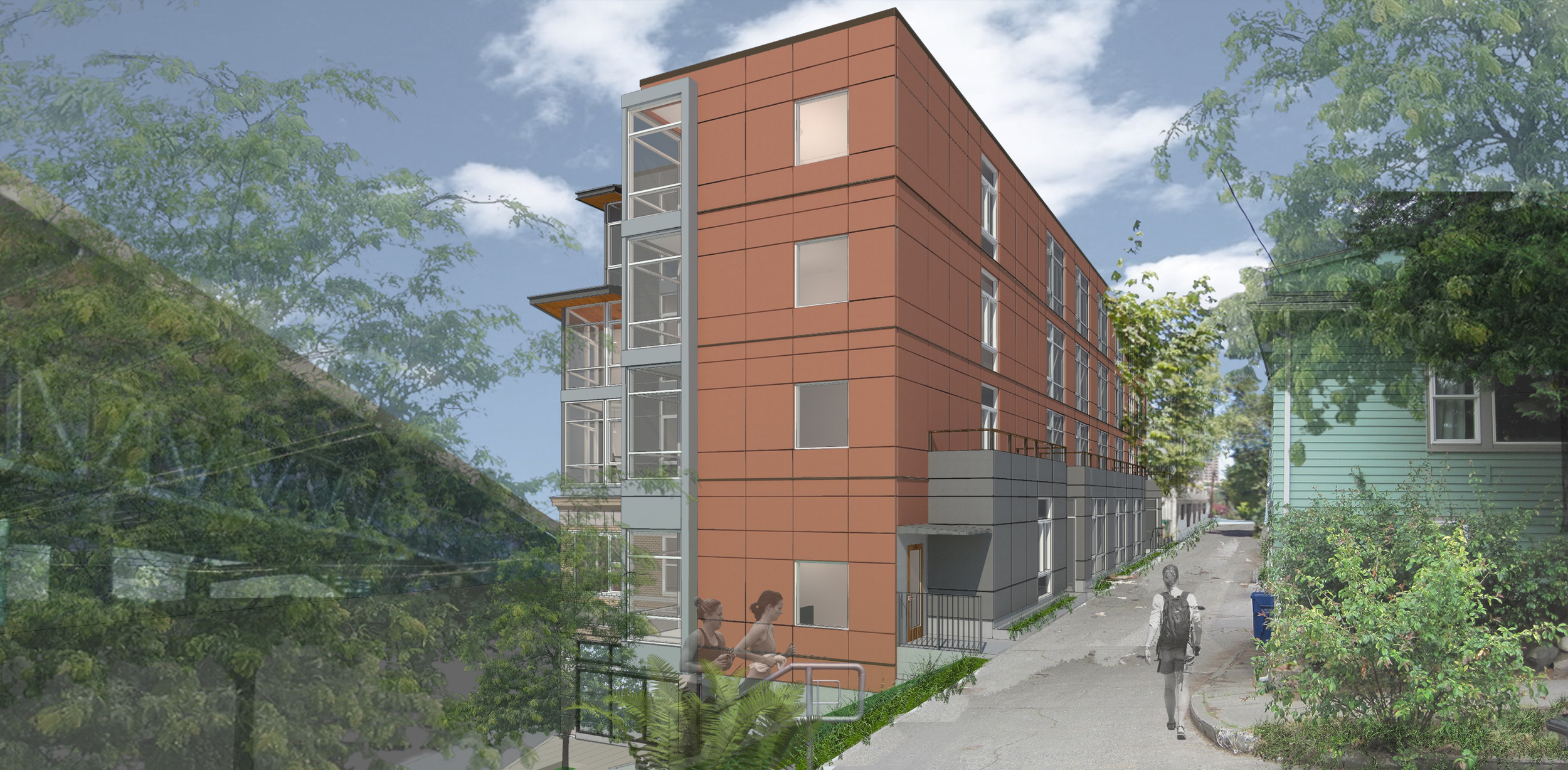The Larson Building has been a family owned building for over 50 years and located just south of the University Bridge in the Portage Bay neighborhood in Seattle. The design incorporates features of the original yellow brick building that stood on the site for nearly 100 years including the restoration of a terra cotta entrance archway and stone pilasters and accent banding. The building incorporates 50 residential and live work units around a central courtyard which acts as respite from the harsh urban environment created by the freeway overpass in front. Conceptually, the building was designed to respect the older facade by contrasting it with a contemporary vocabulary but simultaneously speaking to it's rhythm and proportions. Materially, the palette was chosen to recall the timber construction tradition of the the region. An accentuating wooden soffit at the top of the front facade carries into the interior mimicking solid wooden decking of warehouses of olde.
Worked as Project Designer and through construction administration as a consultant for Johnson Architecture.



